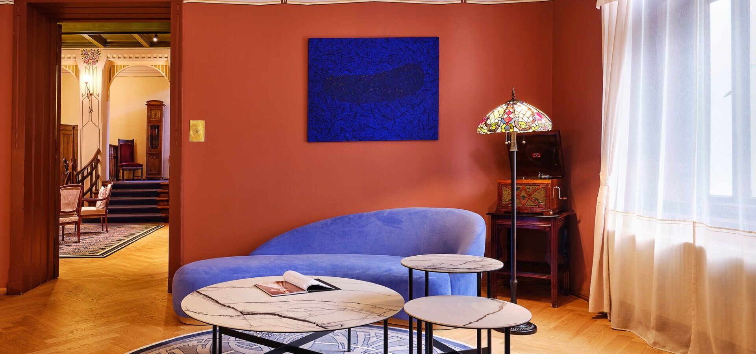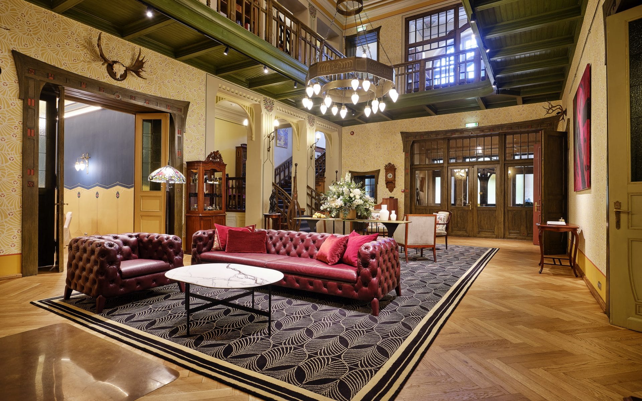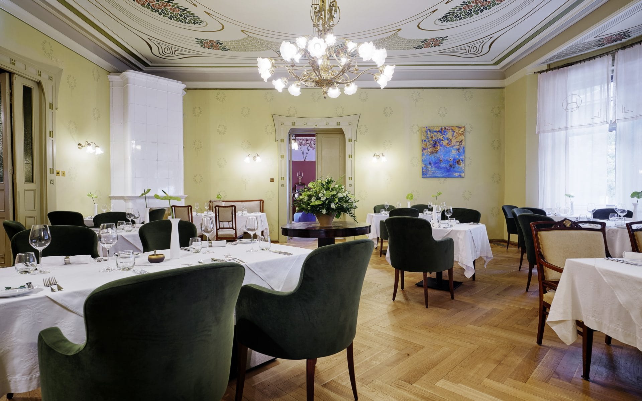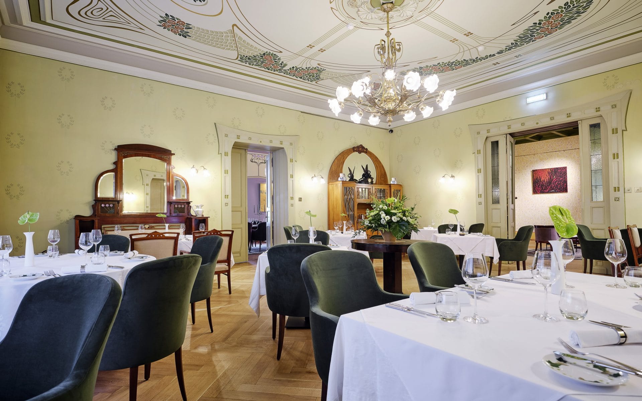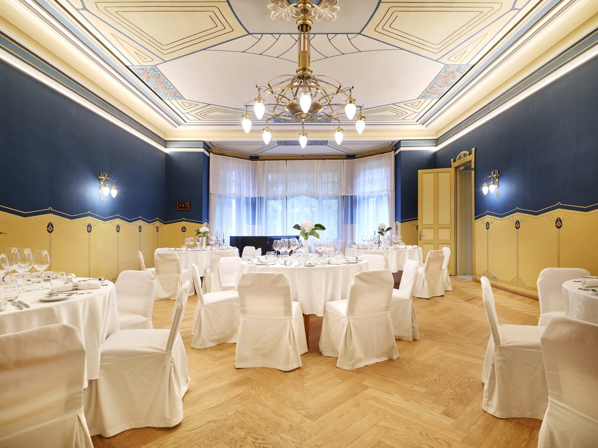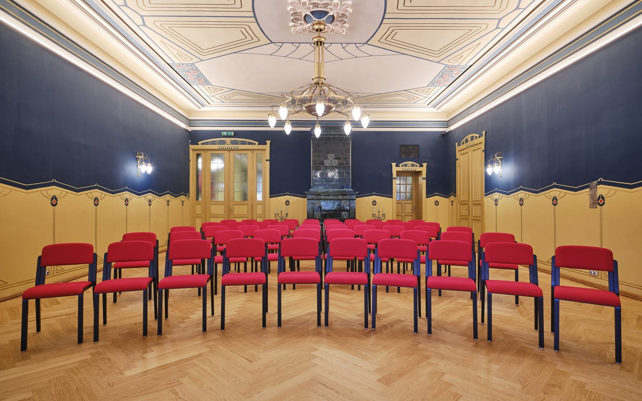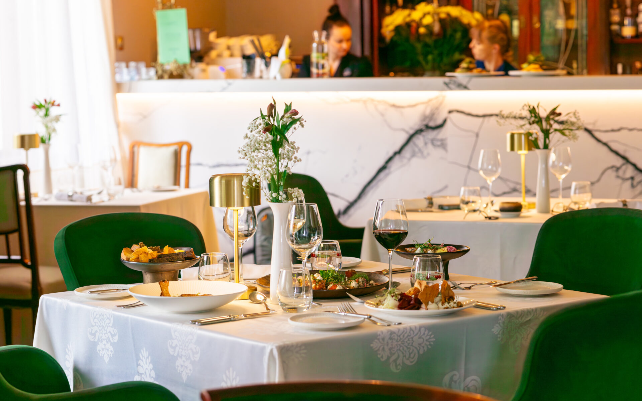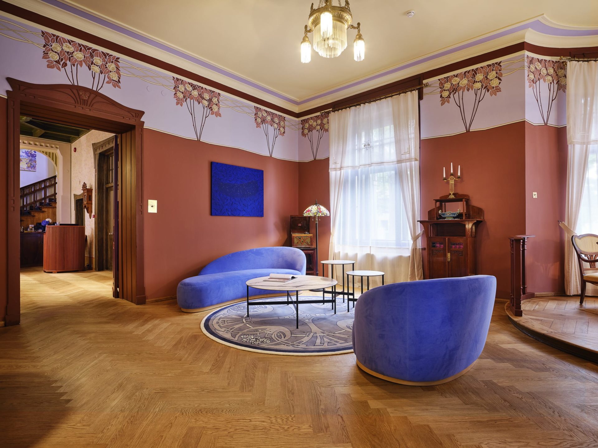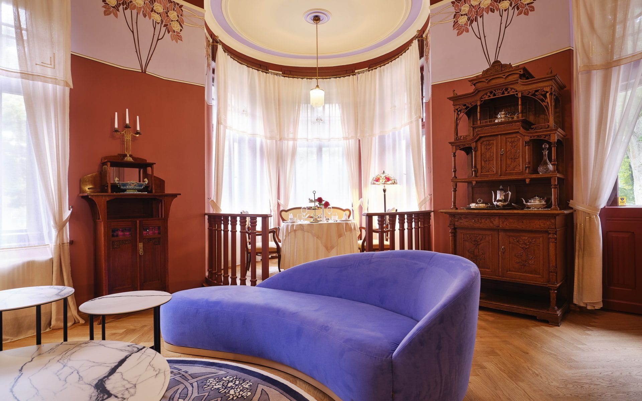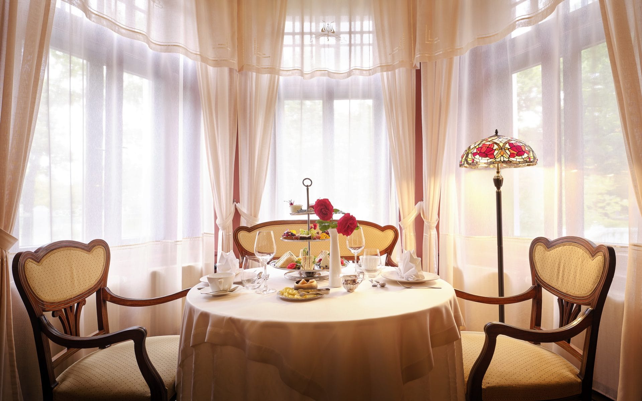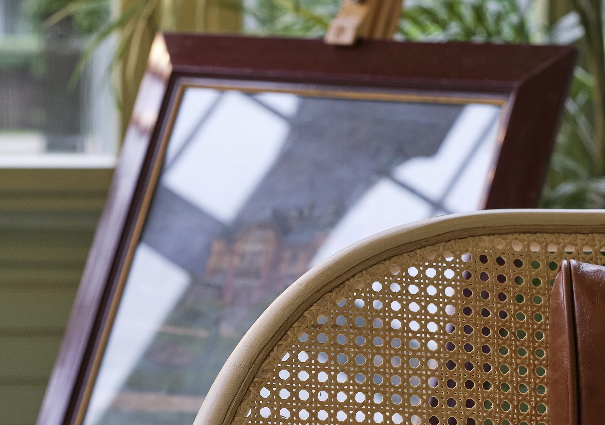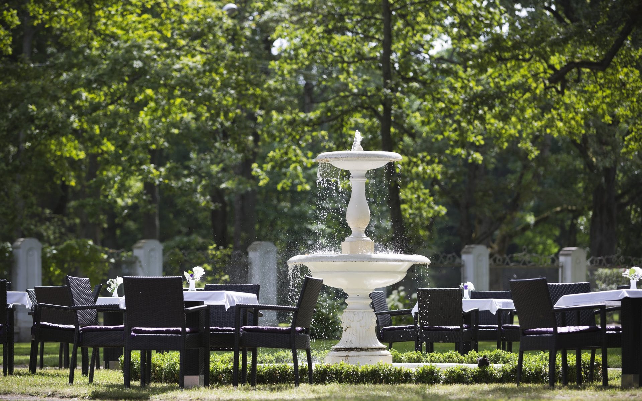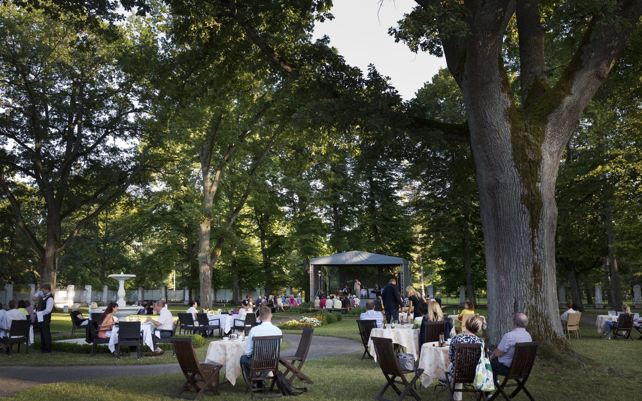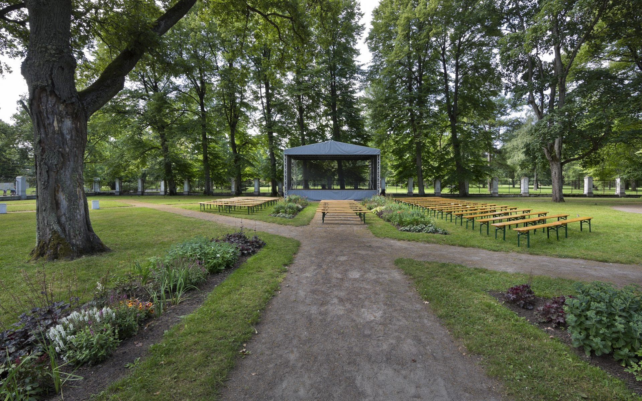Villa Ammende is the best example of the early art nouveau in Estonia and also one of the three art nouveau hotels in the world. This type of rarity needs love and protection, so the facade of our building together with villa’s interior elements, the fence and even the trees of the park are all listed under national heritage protection.
The first two floors of the villa have been restored to their former glory as authentically as possible after the devastation brought on by the Soviet times. All the following elements can be seen in the way they were originally built: the colourful walls, painted cornices, glazed fireplaces, gorgeously profiled doorways. The original spatial layout has also been restored.
The villa is not a museum, however. While refurbishing, we kept an eye out for that perfect balance between historical and modern amenities. We feel we did a successful job but you have to come and test it yourself!
